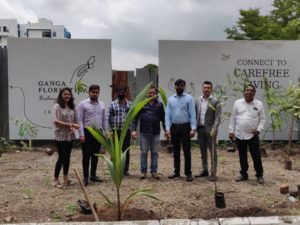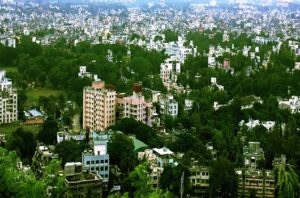The Vertical Forest: Bosco Verticale
Have you ever seen a forest spread out layer-on-layer? Yet, it indeed exists. Bosco Verticale is a pair of residential towers in Milan, Italy which host more than 900 trees on 8,900 sq m of terraces. The towers were designed by Boeri Studio and involved inputs from many horticulturists and botanists. The building was inaugurated in October 2014.Vertical Forest Goel Ganga.
Bosco Verticale contains 400 condominium units priced from 3,000 to 12,000 Euro per sq meter. Each tower houses trees between three and six meters which help reduce smog and produce oxygen. It is also used to moderate temperatures in the building in the winter and summer. The plants also prevent noise pollution.Vertical Forest Goel Ganga
The exterior of the towers always changes colour as per the seasons. The plants used in this project were grown specifically for this purpose.
On November 19th, 2014, Bosco Verticale won the International Highrise Award, honouring excellence in recently constructed buildings that stand a minimum of 328 feet tall. On the 12th of November 2015, the Council on Tall Buildings and Urban Habitat (CTBUH) Awards Jury selected Bosco Verticale, Milan, as the overall “2015 Best Tall Building Worldwide” at the 14th Annual CTBUH International Best Tall Building Awards Symposium.The concept of the Vertical Forest, that is, being “a house for trees that also hosts humans and birds”, defines not only the urban and technological characteristics but also the architectural language and the expressive qualities of the project. On the formal level, the towers are in fact mainly characterized by large balconies staggered between them and strongly overhanging (about three meters), functional to accommodate the large perimeter tanks for vegetation and to allow the growth of larger trees without obstacles, even three floors of the building. At the same time, the porcelain stoneware finish of the facades takes up the brown color typical of the bark, evoking the image of a pair of gigantic trees to live in, rich in literary and symbolic implications. The contrast with a series of white stoneware elements – the stringcourses of the balconies and some modules on the front of the windowsills – introduces a syncopated rhythm in the composition, which breaks up and “dematerializes” the visual compactness of the architectural bodies, amplifying, even more, the plant presence. More than as surfaces, the facades can be observed as three-dimensional spaces: not only for the thickness and function of the green curtain, but also on the aesthetic-temporal level, due to the cyclical polychromatic and morphological mutation in the volumes of the plants.






