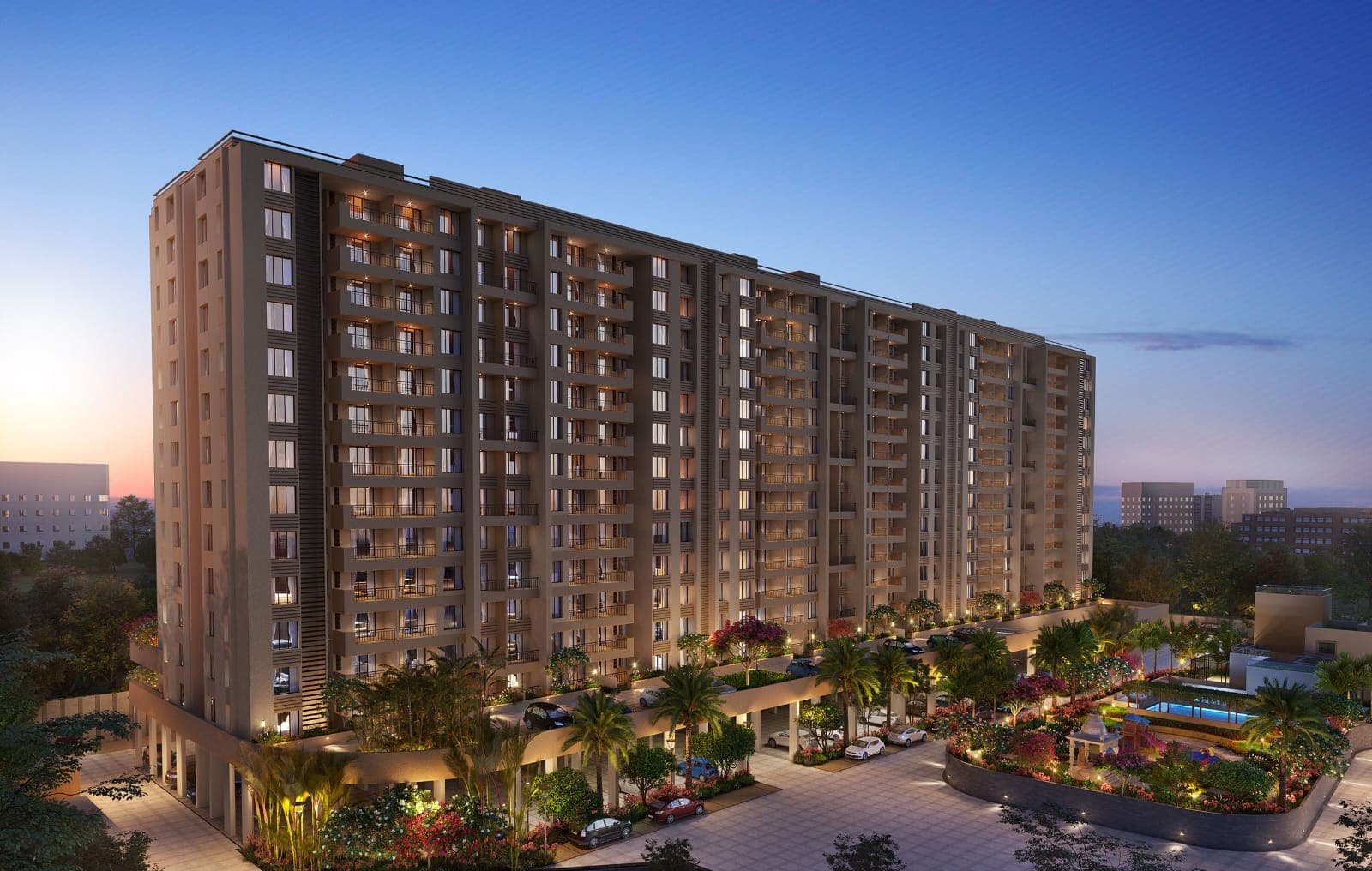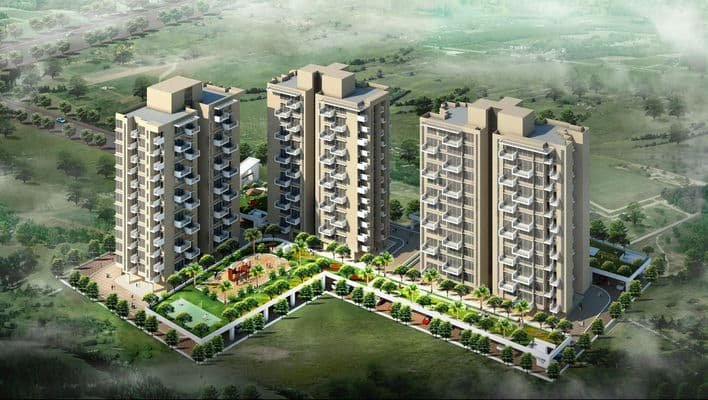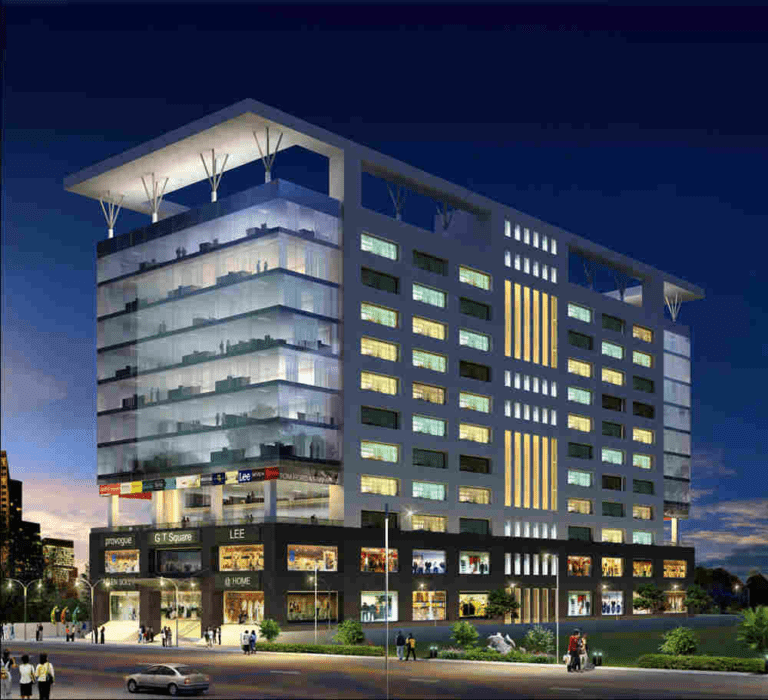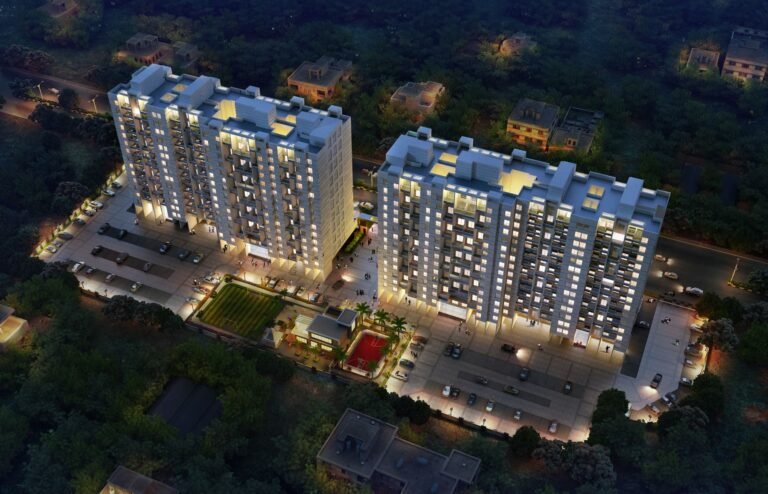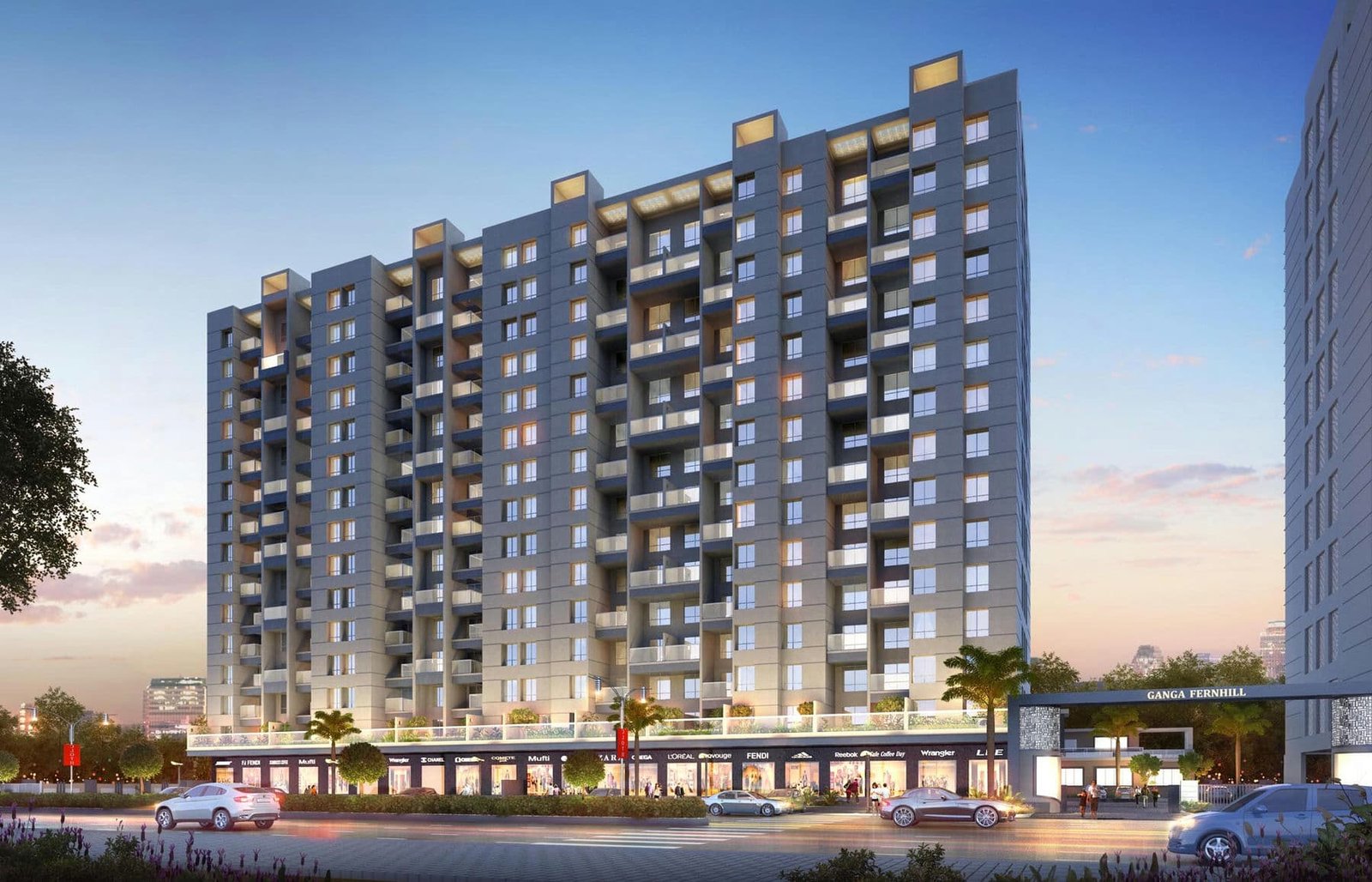Specifications
Ganga Amber
Flooring & Painting
Flooring
- Vitrified flooring for living room, kitchen, bedrooms
- Ceramic flooring for toilets and terraces
Painting
- OBD paint for internal walls
- Exterior paint with elevation effect on external walls
RCC Brickwork & Plaster
- Earthquake – resistant RCC frame structure
- External & Internal Masonry: light weight block masonry for External and internal walls
- Internal Plaster: Neeru finish/ Plaster of Paris/ Gypsum finish
- External Plaster: Sand face Plaster
Kitchen, Doors Windows & Railings
Kitchen
- Granite kitchen otta with stainless steel sink
- Ceramic dado tiles up to lintel level
- Separate connections for drinking water and wash water
- Provision for washing machine in dry balcony
Door Windows & Railings
- Main entrance door with latch and name plate
- Internal RCC door frames
- Internal flush doors with brass/CP fittings
- Sliding aluminium door for terrace opening
- Powder-coated aluminium sliding windows with mosquito net
- MS railing for terrace Window Grill
Flat Amenities
- MS Railing for Terrace
- Solar Heated Water System for Master BedRoom
- Plumbing Provision for Geyser for Hot water in common bathroom
- Electrical provision for Geyser for Hot water in common bathroom
Lift & Electrification
Lift
- One automatic and one stretcher lift of KONE/OTIS/SCHINDLER/STERLING make with generator backup for each building
Electrification
- Concealed copper wiring with MCB
- Provision of DTH cabling and telephone connection in living and master bedroom
Toilet
- Ceramic dado tiles up to lintel level
- Floor mounted commode for master bedroom-attached toilet and common toilet
- Wash hand basin in each toilet
- Chromium plated cock fitting for toilet
- Concealed plumbing. Hot & cold mixer for shower
- Control valve for toilet

Residential Project
Ganga Amber
Unlock the next milestone of your Zindagi
Ganga Amber is a splendid residential layout of beautiful homes in one of the growing localities of Pune.The project is offering 1 & 2 bhk homes in Tathawade. It ensures to bring utmost satisfaction with details to make your life comfortable and convenient.
With this astounding project Goel Ganga Developments wants to adjoin connectivity and convenience at one platform for the benefits of new home buyers. We promise to provide you a perfect work- life balance with thoughtfully designed homes. The infrastructure and amenities proposed in Ganga Amber, Tathawade will let you focus on the prospective findings and own a beautiful address.
Ganga Amber is a wonderful elaboration of inspired journeys and inspired homes that allow you to unlock the significant events of your Zindagi. It has an amazing range of 1 & 2 bhk homes with outstanding inhabiting amenities. With every home, we ensure to provide the best living experiences in the western corridor of this exalted metropolis.
Project Highlights
Ganga Amber
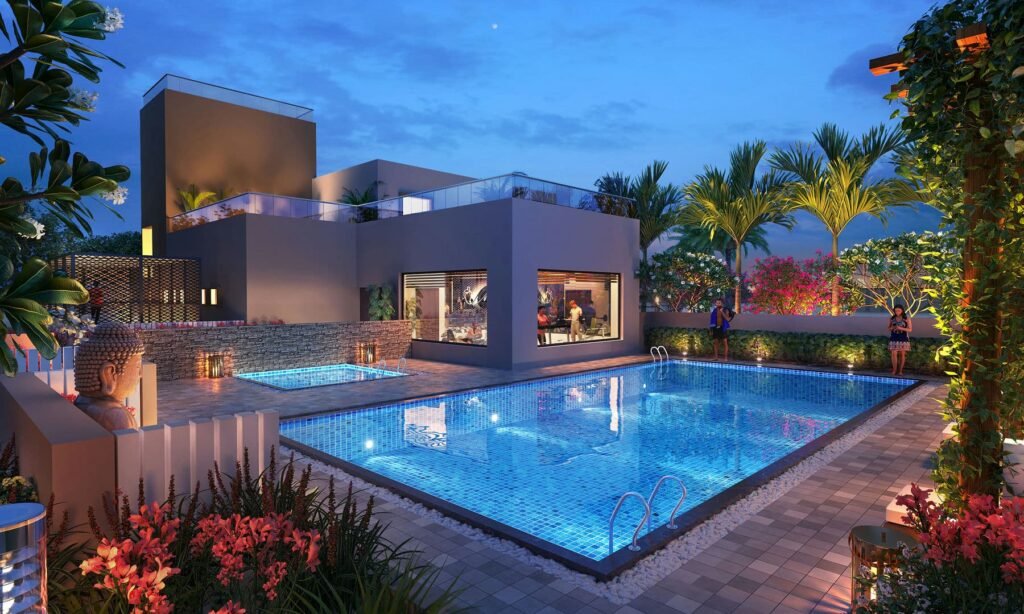
Education
- Indira National School – 10 Mins
- Akshara International School – 10 Mins
- Indira College of Commerce & Science – 10 Mins
Hospitality
- Ginger Hotel – 2 Mins
- Sayaji Hotel – 5 Mins
- Soul Curry – 5 Mins
Medical Care
- Pulse Hospital – 5 Mins
- Life line Hospital – 10 Mins
- Lifepoint Multispecialty Hospital – 6 Mins
Shopping
- Vision Mall – 3 Mins
- D Mart – 10 Mins
FAQs
Ganga Amber
Where is the Ganga Amber location?
The project is located in Behind Indira Institute of Management, Off Mumbai-Bengaluru Highway, Tathawade, Pune, Maharashtra, India.
What is available Apartment size in Ganga Amber?
Apartment sizes in the project range from 606 sq. ft. to 789 sq. ft.
What is the price of apartment in Ganga Amber?
The sale price starts from Rs. 55 Lakhs.
Contact Us
Ganga Amber - Tathawade




