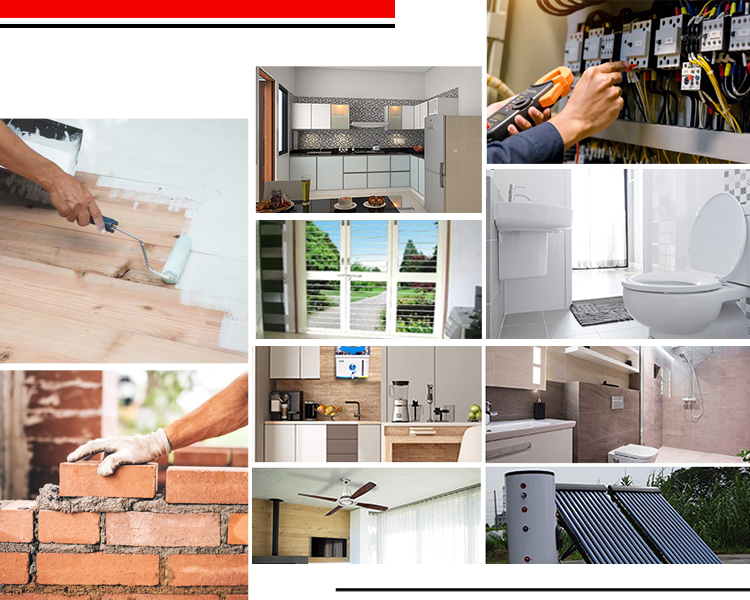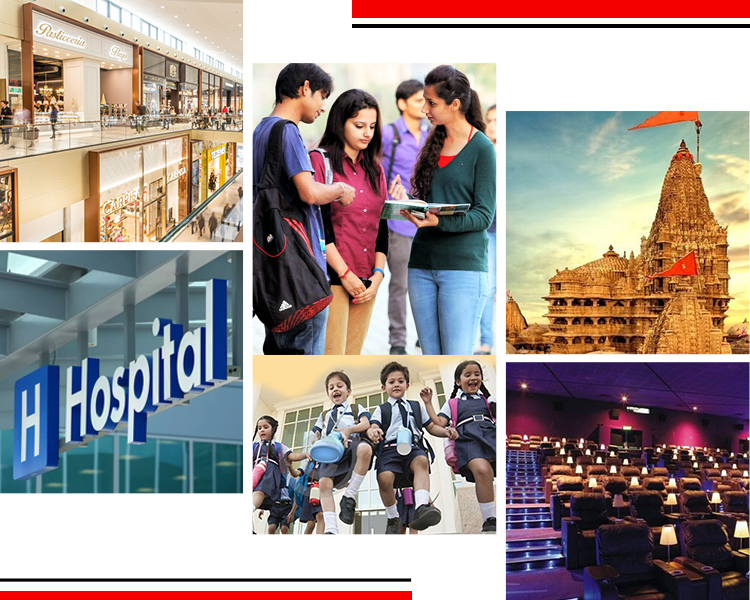Gallery
Pictures talk a lot and helps you imagine your story in the captured space.
Floor Plans
A bird’s eye view changes attitude towards looking just from one point of view.
Amenities
Difference between a space and home defines the minute details added to make it a home.
Specifications
A bird’s eye view changes attitude towards looking just from one point of view.
- Living/ Dining & Entrance Lobby – Vitrified Designer Tiles
- Kitchen – Vitrified Tiles – Satin Finish
- Bedroom – Vitrified flooring for master bedroom and satin finish Vitrified tiles (with color code) for all other bedrooms
- Dry Balcony – Anti skid ceramic tiles
- Terrace – Anti skid ceramic designer tiles
- Lift/ Entrance Lobby – Design pattern with marble/stone and vitrified tiles
- Kitchen platform with granite top Anti Scratch S. S. Sink
- Water Purifier Seramic Kitchen Platform/ Glazed
- Designer Dado
- Main door – Large size veneered doors with trench polish
- Internal door – Molded flush door panel with imported door skin
- Windows – Powder-coated aluminum sliding windows
- Interior – Gypsum Finished Wall VOC Free with Water-based Paint
- Exterior – Combination of acrylic and texture paint
- Switches – Modular sockets and switches
- TV Points – In living and Master Bedroom
- AC Points – In Master Bedroom and Children Bedroom
- Concealed corrosion resistance plumbing with well-known features and fittings
- Flooring and Dado – Color Designer Tiles Matte finished with vitrified tiles
- Jaguar – Florentine / planetary / equivalent sanitary fittings for all toilets
- Mobile Top Counter Wash Basin Geysers for all toilets
- Floss sailing in all toilets

Yogville
Welcome to YOGVILLE – A wellness sanctuary that artfully combines an urban living concept with holistic values. A tranquil dwelling for those seeking an escape from the monotony of a busy existence. Here you can experience the goodness and mindfulness of a balanced yoga lifestyle.
Project Highlights
Enjoy life when everything is just a step away!
- Pune-Bangalore Highway
- Pune – Satara Road
- Katraj Kondhwa Bypass
- Sinhagad Medical College
- Sinhagad Institute of Technology
- Podar International School
- Smt. Kashibai Navale Hospital
- Pulse Multi Speciality Hospital
- Rakshak Hospital
- Abhiruchi Mall (City Pride)
- Deccan Pavillion Restaurant
- City Pride Multiplex

FAQs – Yogville
S.No.26, Behind Venkatesh Sharvil, Near Abhiruchi Parisar, Dhayari
Apartment sizes in the project range from 438 sqft to 695 sqft.
The sale price starts from Rs. 36 Lakhs.
Contact Us
Get ready to buy a dwelling that brings happiness, prosperity, and success in your magnificent life.


