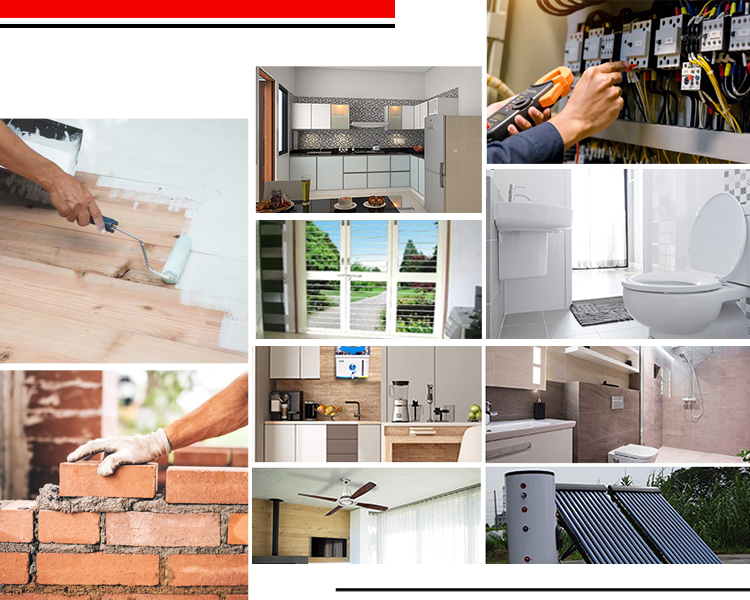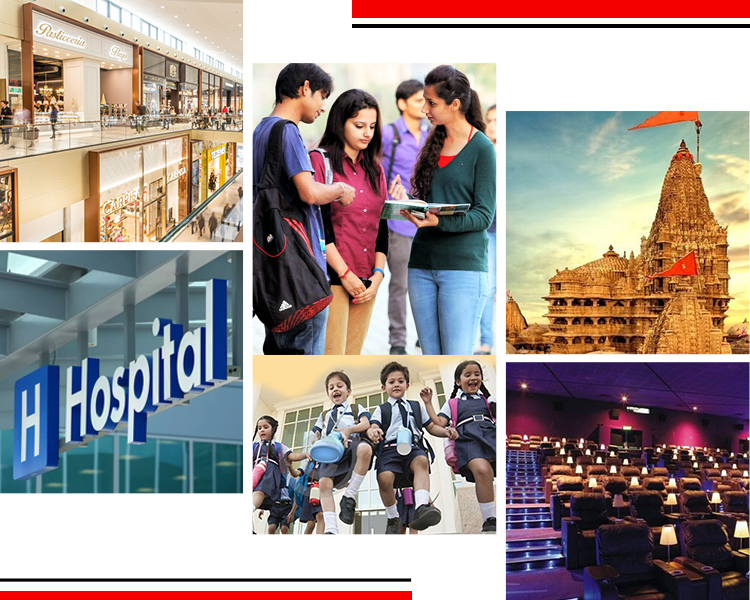Gallery
Pictures talk a lot and helps you imagine your story in the captured space.
Floor Plans
A bird’s eye view changes attitude towards looking just from one point of view.
Amenities
Difference between a space and home defines the minute details added to make it a home.
Specifications
A bird’s eye view changes attitude towards looking just from one point of view.
- Internal paint for walls & ceiling in OBD
- External Weather proof Apex Paint
RCC
- All RCC structural design should be in Earthquake resistance and in M25/M20 Grade of Concrete
Plastering
- All External wall plaster should be of sponge finish in river sand
- All internal wall plaster should be in Gypsum finish
BBM
- All External Walls should be in 6″ thk Fly Ash bricks
- All Internal Walls of toilets should be in 4″ thk Fly Ash bricks
Doors
- All Common area doors be 32mm flush doors
- All toilet doors having both side laminates with cylindrical lock keyless & PVC gattu
Aluminium Windows
- Good quality aluminium windows having double ball bearing with off white powder coating.
Fabrication
- MS Grill for windows
- Good make Switches, Sockets, MCB &DB
- Good make Wires
- Good make Angle Holder,Round Plate,Fan Box
- All PVC conducting should be of good make
- All Units having decorative plate on main door having Villa number
- Letter box for each Villain parking area
- Each Villa having single phase electrical supply connection.
Internal Plumbing
- Good make PVC internal plumbing
- Good make PVC internal concealed plumbing
External Plumbing
- Good make PVC external plumbing.
CP & Sanitary
- This includes EWC, Basin,all CP items, SS kitchen Sink
- All CP & Sanitary should be of good make
Tiling
- All flooring should be 24”X24” tiles
- Skirting should be 3” in height
- Toilet flooring should be in 12”X12” size tile
- Terrace flooring should be in 16”X16” size tile
- All dado’s in 12”X18” size tile

9 Villas
9 Villas Goel Ganga Developments Each of the 9 Villas are an embodiment of sophistication that integrates contemporary architecture along with warm elegant tones. If towering apartments don’t excite you, then this independent limited edition villa surely will!
Offering bespoke luxury, these triplex villaments are passionately constructed to tap into the needs, ambitions, and desires of the city’s elite.
Villas are modern-day fortress and privacy is one of the key features of a privately owned residence. Hence, we have incorporated a personalized verdant garden with every homes.
Relax in your lush backyard, enjoy your morning coffee on the green grass or invite your friends over for a barbeque party the private garden is a feature that is truly invigorating & refreshing.
Project Highlights
Enjoy life when everything is just a step away!
- D-Mart
- Royal Heritage Mall
- Jyoti Restaurant
- Corinthians Club
- Ruby Hall
- Desai Eye Hospital
- Noble Hospital
- Command Hospital
- DPS School
- Vibgyor School
- Bishop’s School
- Euro School
- HDFC Bank
- SBI
- Bank of Maharashtra
- AXIS Bank

FAQs – 9 Villas
Plot No. H and I, Survey No. 33/20, NIBM Road, Kondhwa Khurd, Pune.
Contact Us
Get ready to buy a dwelling that brings happiness, prosperity, and success in your magnificent life.


