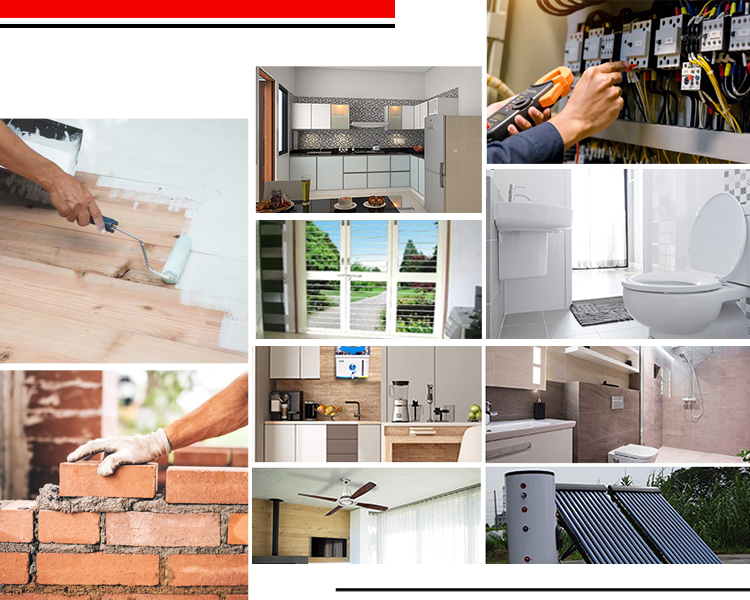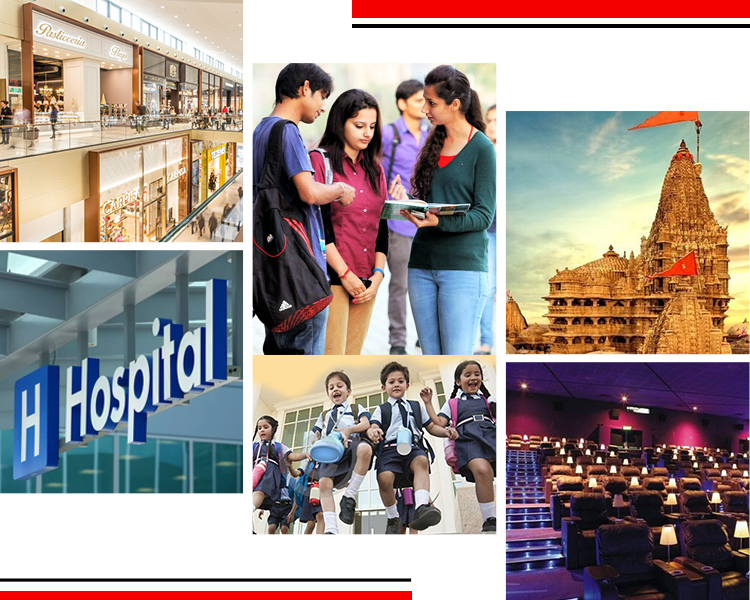Carpet Area
464 - 770 sq.ft
BHK
1, 1.5 and 2 BHK
Starting From
35 Lakhs Onwards
Gallery
Pictures talk a lot and helps you imagine your story in the captured space.
Floor Plans
A bird’s eye view changes attitude towards looking just from one point of view.
Amenities
Difference between a space and home defines the minute details added to make it a home.
Specifications
A bird’s eye view changes attitude towards looking just from one point of view.
Flooring
- Vitrified flooring for living room, kitchen, bedrooms
- Ceramic flooring for toilets and terraces
- OBD paint for internal walls
- Exterior paint with elevation effect on external walls
- Earthquake – resistant RCC frame structure
- External & Internal Masonry: light weight block masonry for External and internal walls
- Internal Plaster: Neeru finish/ Plaster of Paris/ Gypsum finish
- External Plaster: Sand face Plaster
Kitchen
- Granite kitchen otta with stainless steel sink
- Ceramic dado tiles up to lintel level
- Separate connections for drinking water and wash water
- Provision for washing machine in dry balcony
- Main entrance door with latch and name plate
- Internal RCC door frames
- Internal flush doors with brass/CP fittings
- Sliding aluminium door for terrace opening
- Powder-coated aluminium sliding windows with mosquito net
- MS railing for terrace Window Grill
Lift
- One automatic and one stretcher lift of KONE/OTIS/SCHINDLER/STERLING make with generator backup for each building
- Concealed copper wiring with MCB
- Provision of DTH cabling and telephone connection in living and master bedroom
- Ceramic dado tiles up to lintel level.
- Floor mounted commode with flush valve for master bedroom-attached toilet and common toilet.
- Sanitary fittings of Parryware/Hindware/Jaquar make.
- CP fittings of Jaquar/Grohe/Mark/Yonex/Kludi make.

Ganga Fernhill
1 & 2 BHK Flat
Ganga Fernhill’ the best residential property in Undri 1 & 2 BHK Flat is beautifully developed with an amazing layout. It is just eleven kilometres away from the central Pune. As the best real estate developers in Undri, we are aimed at creating a more harmonious, cultured and connected society. Ganga Fernhill is in its last stage of construction. We have already booked the majority of flats. The amazing view side and serene locale made it more demanding and popular. It is attracting more people to buy ready possession shops in Undri. This made us more enthusiastic to deliver our new commercial shops at the earliest.
At Goel Ganga Developments, you will find yourself seated in the realm of elegance. Here every structure speaks of quality and finesse. We promise that you will definitely find your ‘Zindagi ’ in Fernhill. The homes have been crafted meticulously to offer maximum space utilization and adorned with the best-in-class specifications at affordable prices in Undri. With a sprawling size and world-class amenities, all the flats are offering a truly wonderful life experience.
With us every window opens to possibilities, every wall is an epitome of joy and each room holds the laughter!
The project is located in Near Corinthians Resort and Club, Undri, Pune, Maharashtra, India.
Apartment sizes in the project range from 464 sqft to 770 sqft.
The sale price starts from Rs. 35 Lakhs.
Contact Us
Get ready to buy a dwelling that brings happiness, prosperity, and success in your magnificent life.



