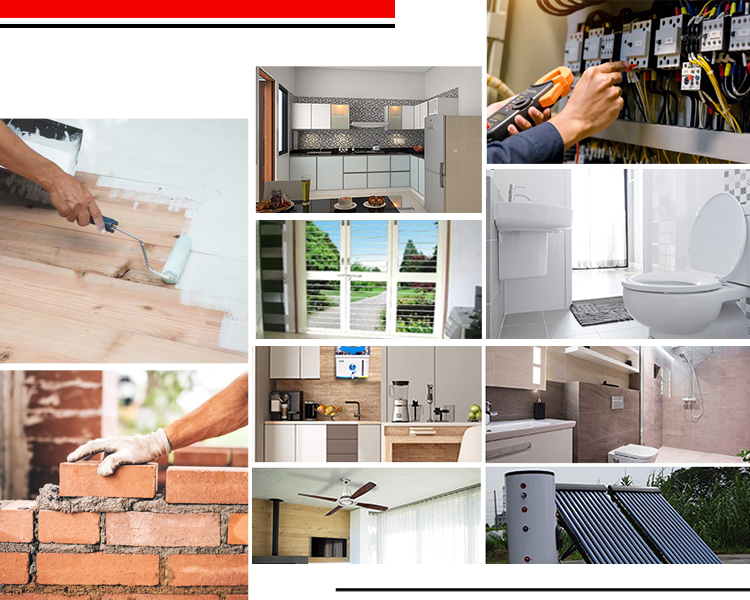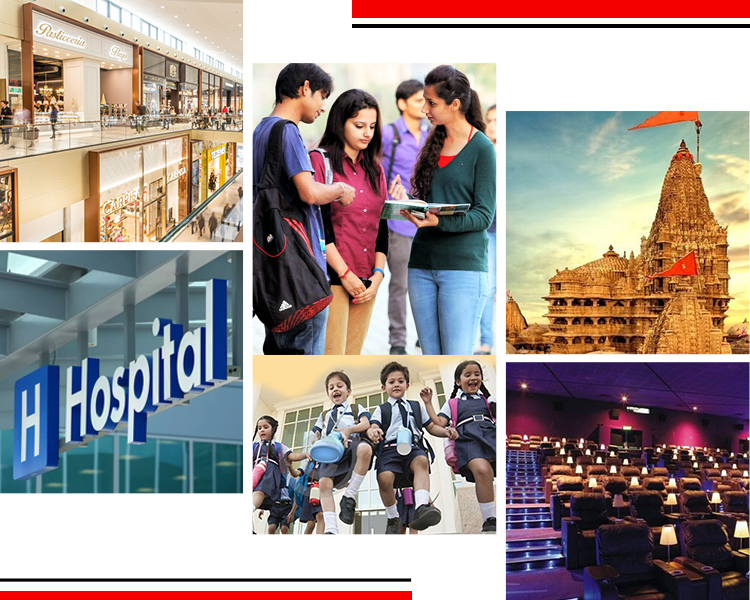Carpet Area
438 - 1001 sq.ft
BHK
1, 2 & 3 BHK
Starting From
31 - 69 Lakh Onwards
Gallery
Pictures talk a lot and helps you imagine your story in the captured space.
Amenities
Difference between a space and home defines the minute details added to make it a home.
Specifications
A bird’s eye view changes attitude towards looking just from one point of view.
Flooring
- Vitrified flooring in living room, kitchen & bedrooms
- Ceramic tile flooring in toilets & terraces.
- Luster paint for internal walls.
- Earthquake resistant RCC frame structure.
- Light weight block masonry for External & Internal walls.
- Gypsum plaster for Internal Plaster
- Sand Face Plaster for External Plaster.
Kitchen
- Granite kitchen Otta with stainless steel sink.
- Ceramic dado tiles up to lintel level.
- Separate connection for drinking water & wash water.
- Washing machine provision in dry balcony.
- Main entrance door with lock & name plate.
- Internal Flush Doors with Brass / C.P. fittings.
- Aluminium sliding door for terrace opening
- Powder coated aluminium sliding windows.
- MS Window grill & MS Railing for balcony.
Flat Amenities
- Water Purifier in kitchen.
- Solar Heated Water System for Master Bathroom.
- Geyser plumbing & electrical provision for Hot Water in Common Bathroom.
- Anti termite treatment in parking.
- Fire Fighting System for Building.
- Power back-up for Common Services.
- CCTV Security System for Entrance Lobby.
- Letter box & name Plate for each flat.
- Organic Waste Converter for waste disposal.
- Rain water harvesting system.
- Internal road with combination of paving blocks.
- LED Lights for Energy saving.
- Entrance gate with Security Watchman Cabin & Compound wall.
- Entrance lobby and waiting area.
- Club house with Gymnasium, Yoga / Meditation Space on terrace, Multipurpose lawn area for music classes, kitty parties.
- Children’s play area.
- Cricket net practice pitch.
- Sand pit.
- Gazebo with sitting area and Acupressure area.
- Covered & open parking.
- Toilet for Drivers & Servants.
- Hydro Pneumatic System.
- fubhouse having well equipped gymnasium, Steam bath and Jacuzzi.
- Multipurpose court for basket ball and Tennis.
- Landscape gardens.
- Senior Citizens sit out.
- Power efficient automatic water pumping system(Hydronumatic)
- Underground water tank having separate compartment for Drinking, Utility water & Fire water. Overhead water tank having separate compartment for Drinking, Utility water, Flushing water & Fire water.
Lift
- One passenger lift & one stretcher lift for each building with power backup.
- Concealed copper wiring with MCB
- Provision of DTH Cabling & Telephone connection in living & master bed room.
- Ceramic dado tiles up to lintel level.
- Floor Mounted Commode for Master Bed room attached toilet.
- All sanitary fittings of standard quality.
- Standard quality CP Fittings.
- Concealed plumbing. Hot & Cold Mixer for showers.
- Control valve for all toilets.

Ganga Hillshire
Ganga Hillshire ~ The homes which you always wanted!
Wagholi is a promising locality with good prospects in terms of connectivity, education, nature views, infrastructure and enjoyment equally in the PMC limits of Pune. With Ganga Hillshire, Goel Ganga Developments is listing new success stories in this peaceful location. This real estate project offers a fascinating selection of 1, 2, and 3 BHK flat in Wagholi with essential specs to be ideally fit for today’s buyers.
Ganga Hillshire, Wagholi, is located strategically on the most influential Nagar Road that enables it for good connectivity with Sholapur Highway, airport, Bund Garden, Kesnand and Viman Nagar. Hillshire is named after the scenic panoramas it offers from the lofty towers of brilliance engineering. The Chokhi Dhani Village complex, Jamadar Hills, Jogeshwari Park, Hillshire hills, National forest area Green Sunrise Hill and other weekend gateways surround this locality with nature and infrastructures. It also lies near the IT hub of Kharadi. There is a proposed four-lane flyover that will connect Shikrapur and other prominent areas.
Project Highlights
These homes are perfectly offering luxury amenities in the Prime Location in Pune.
- Eon IT Park: 20 Min
- IT Park Ground: 20 Min
- Zensar: 20 Min
- Madhavbaug Clinic: 6 Min
- Nawale Hospital: 8 Min
- Triarc Healthcare LLP: 14 Min
- Phoenix Mall: 23 Min
- Inorbit Mall: 22 Min
- Decathlon: 11 Min
- Hello Kids Preschool: 3 Min
- T.I.M.E Kids Daycare: 6 Min
- VIBGYOR School: 6 Min
- G H Raisoni College: 11 Min
- ICOER JSPM: 15 Min

Contact Us
Get ready to buy a dwelling that brings happiness, prosperity, and success in your magnificent life.


